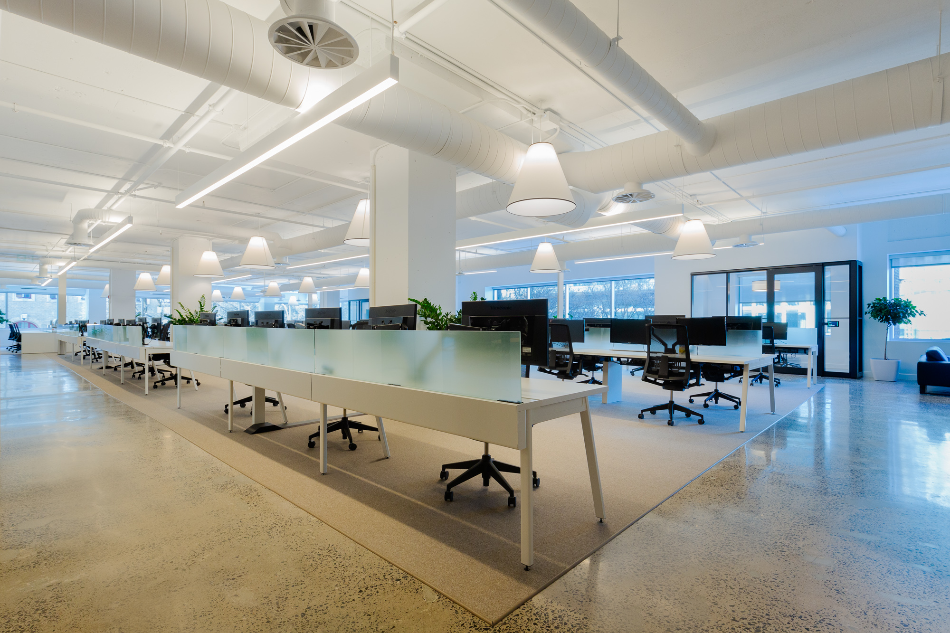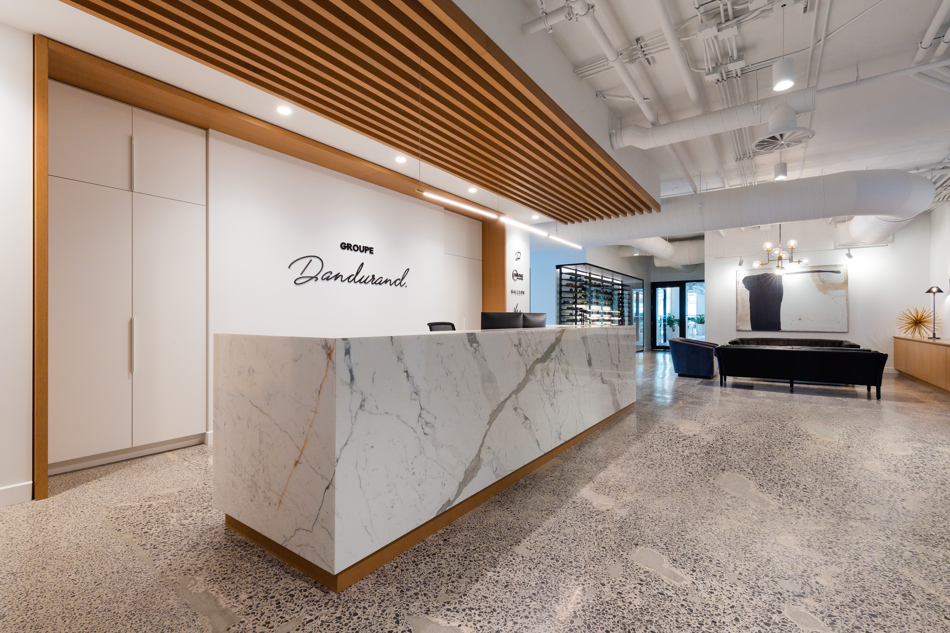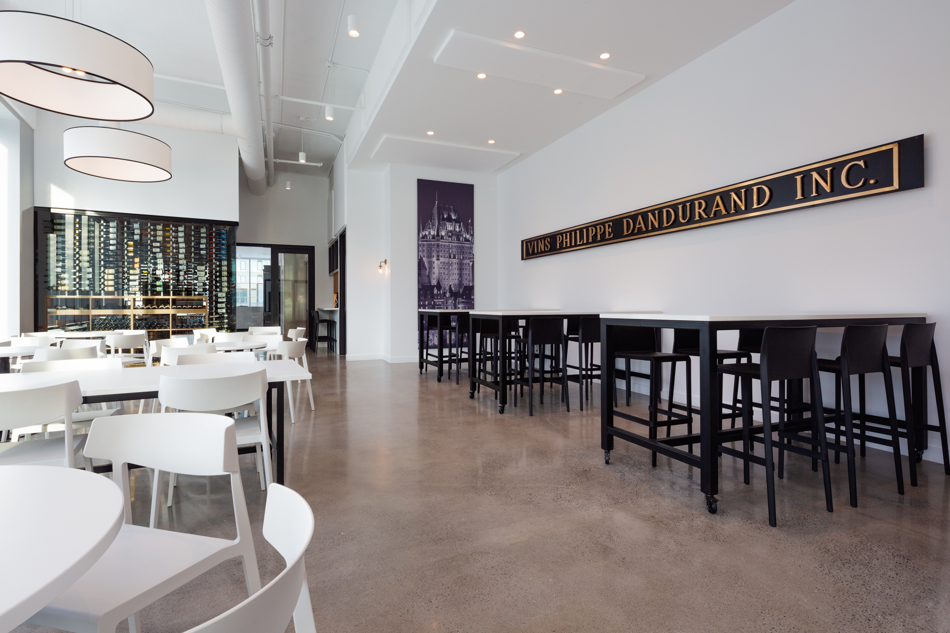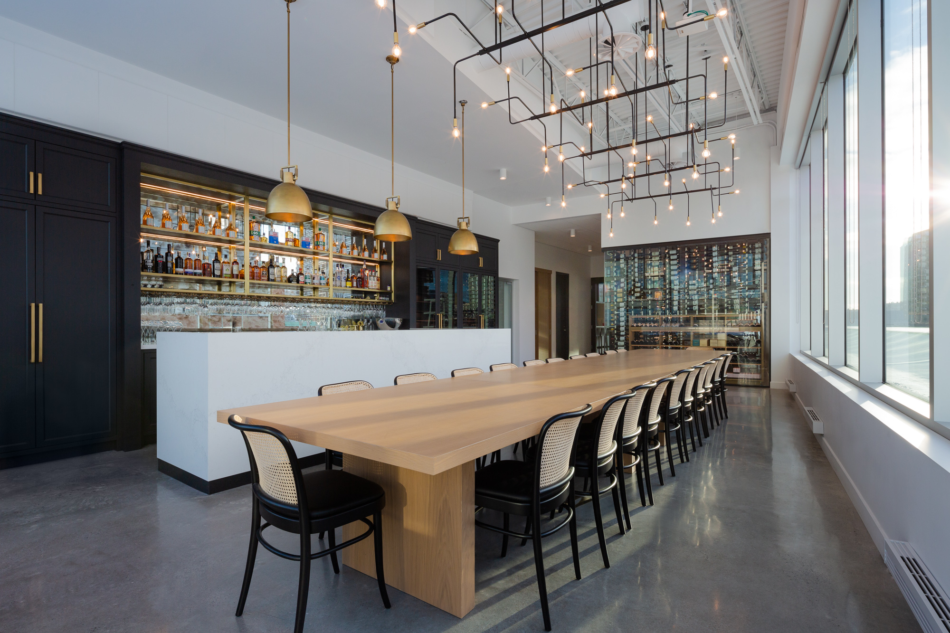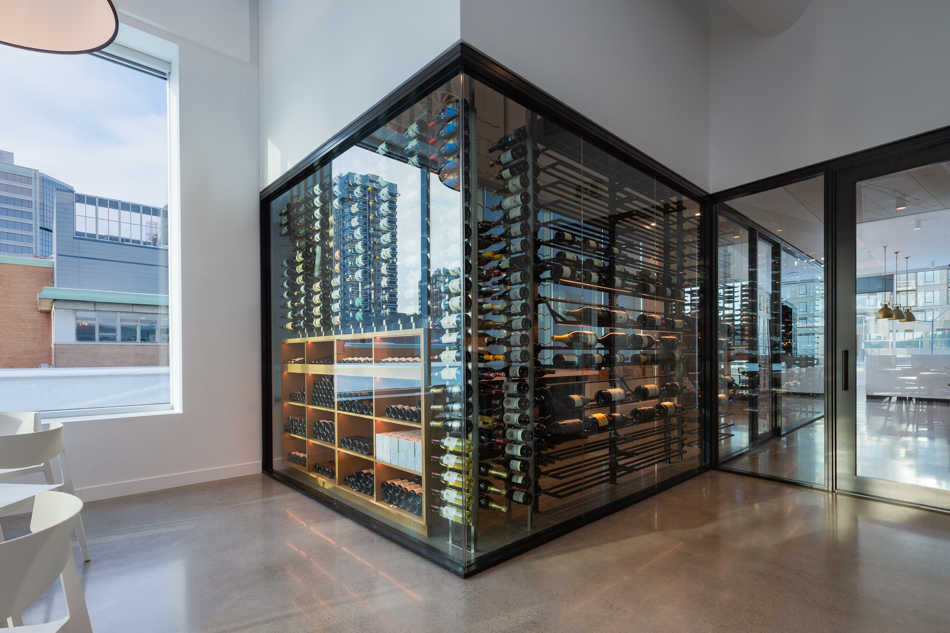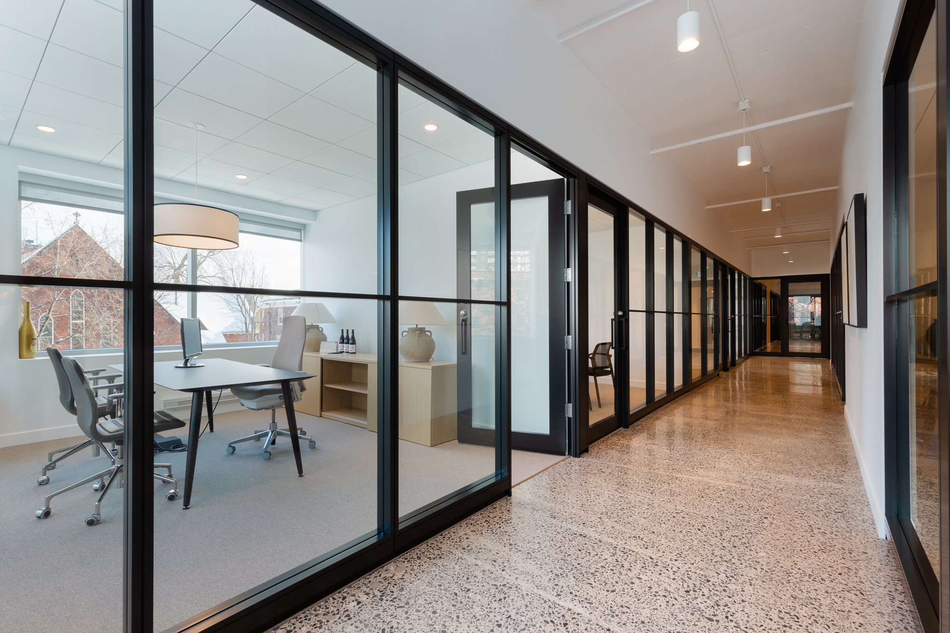Vins Philippe Dandurand
Montréal, Canada
Commercial
22 700 sf
Interior Design
Vins Philippe Dandurand is one of the largest wine and spirits import and distribution agencies in Canada. Wishing to transform its work synergy, Vins Philippe Dandurand decided to leave the heritage building they occupied to move into a newly renovated building.
Occupying 75% of the second floor of the building, the space is oriented to follow the path of the sun during normal working hours. The transformation takes place in two large open-plan floors united by a central core that includes the reception and all the large conference rooms. The space continues into an open-plan composed of non-assigned workstations, which helped in reducing the number of workstations and creating an airy layout. Small alcoves located at the perimeter of the building are home to small meeting rooms and collaboration spaces.
On the top floor of the building, there is a huge dining room adorned with a magnificent cellar and a bar. This flexible space can be easily converted into a reception hall to host various promotional and professional events.
