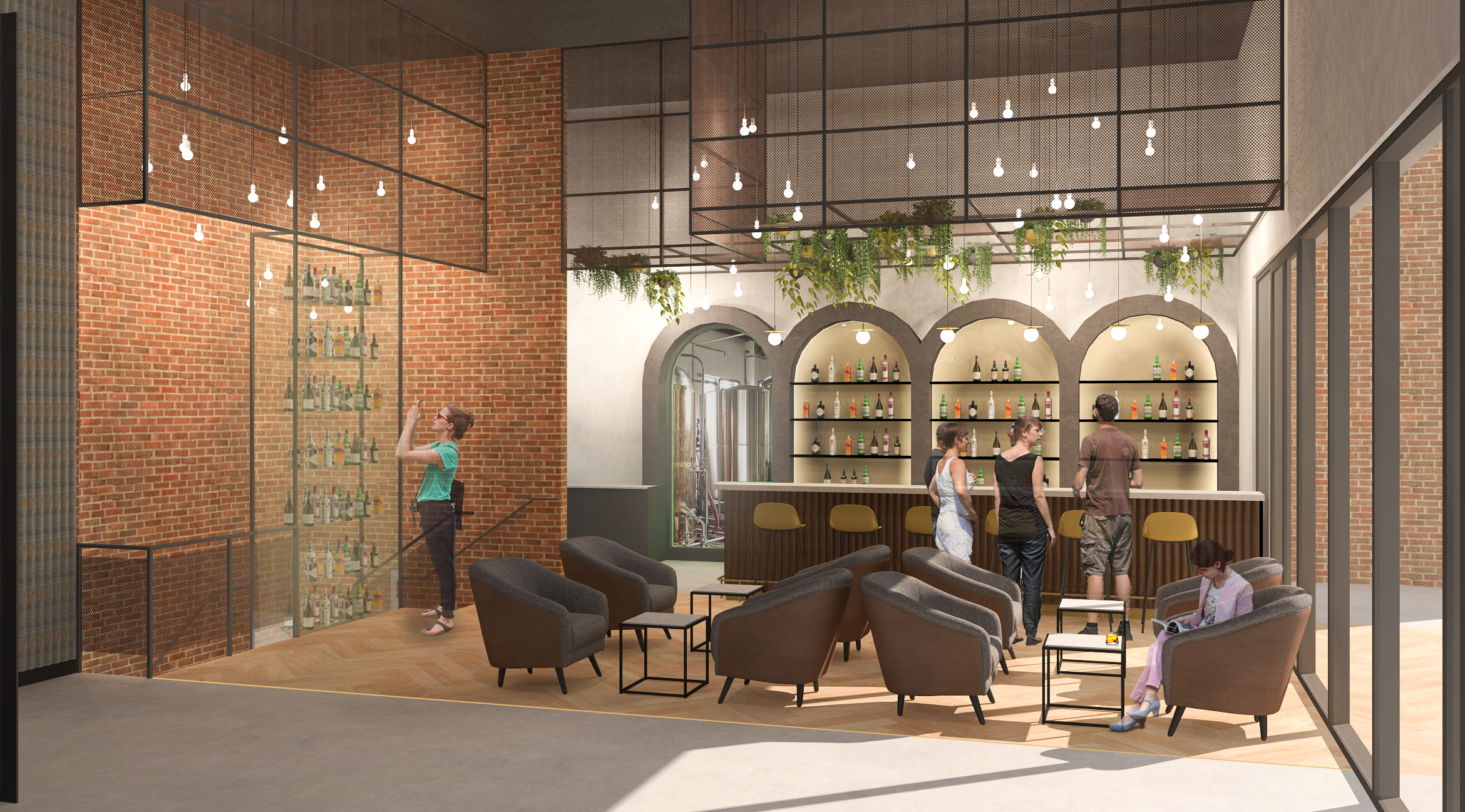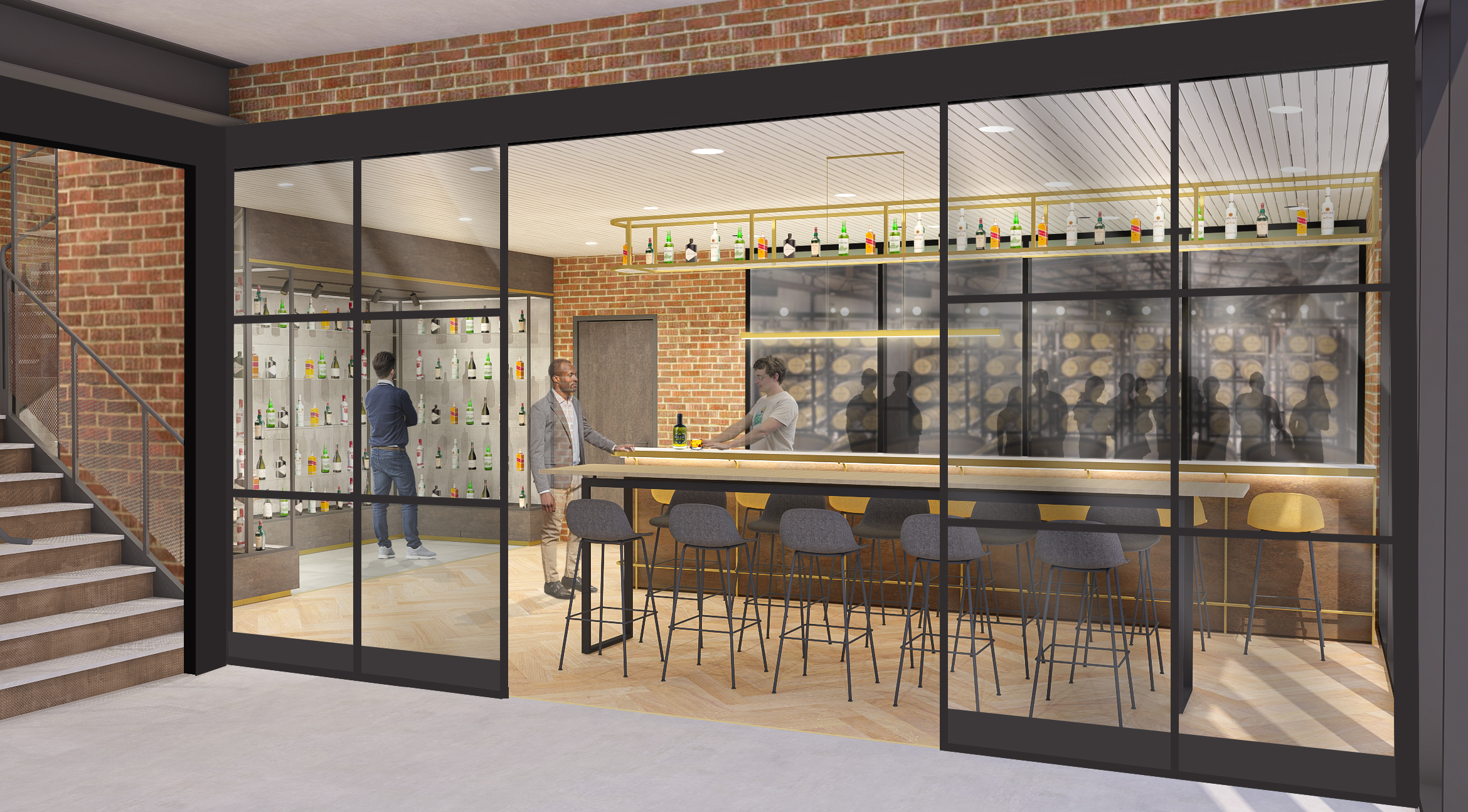Commercial showcase of a distillery
Trois-Rivières, Québec
Hospitality
12,000 sf
Interior Design
Architecture
Where customers feel at home
In 2020, this distillery is starting discussions with the City of Trois-Rivières to move into a building that showcases Mauricie agri-food products, in the city center, in order to revitalize it. Given that space is limited within the building, the distillery has made the following decisions: to install only its whiskey production there and to make a commercial showcase for its products.
Mandated to carry out the layout of the spaces of the distillery, the first challenge is to connect the two customer experiences which are superimposed in the existing building. From the first meeting, the solution was obvious: install a staircase between the two levels to allow a continuous flow between the tasting area and the catering area. The tasting area is located at street level. The customer sees the barrels in the aging cellar, while tasting the products.
The catering area is a large hall from which you can see the copper still of the distillery. The distillery and aging spaces are an addition to the building in order to meet regulatory requirements. The decision to build this extension in lumber makes it possible in particular to meet the tight deadlines for construction, but also allows to accentuate the industrial effect in the commercial spaces of the distillery.




