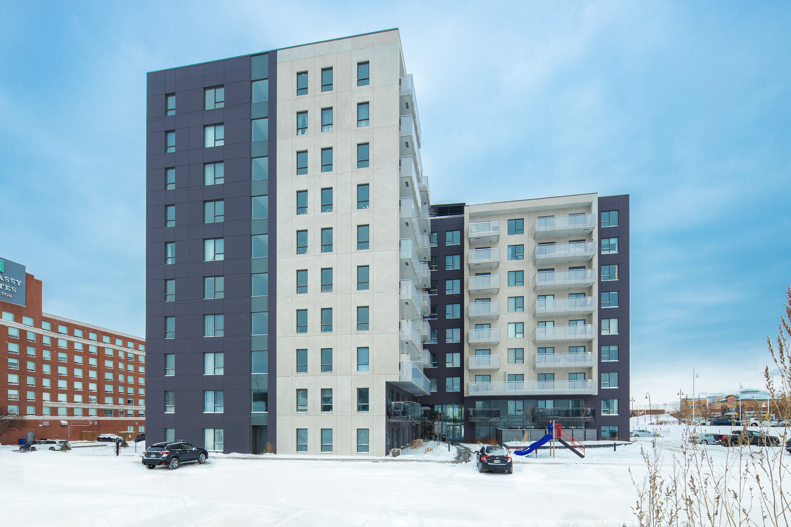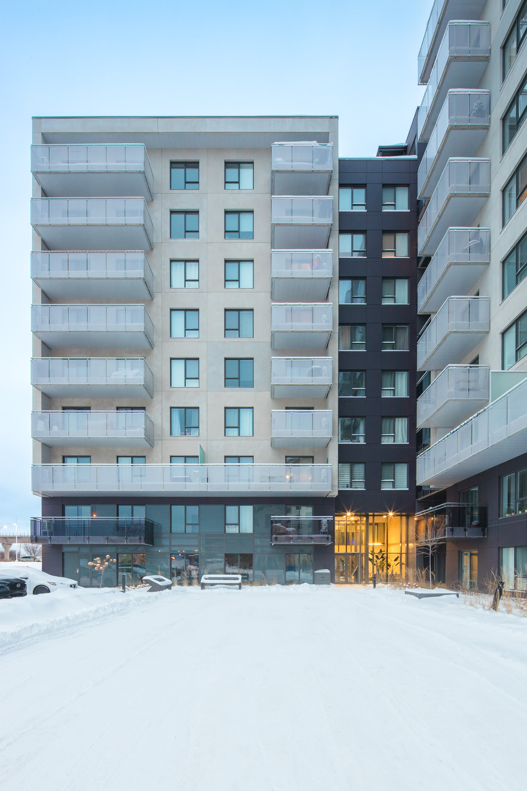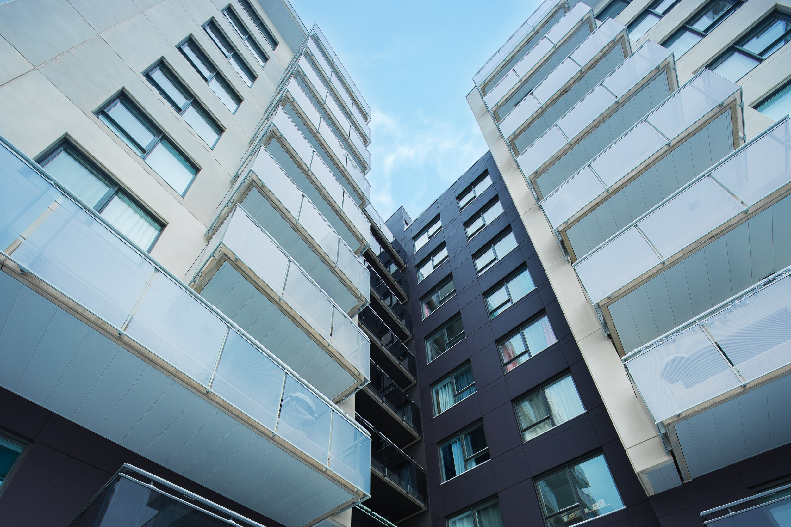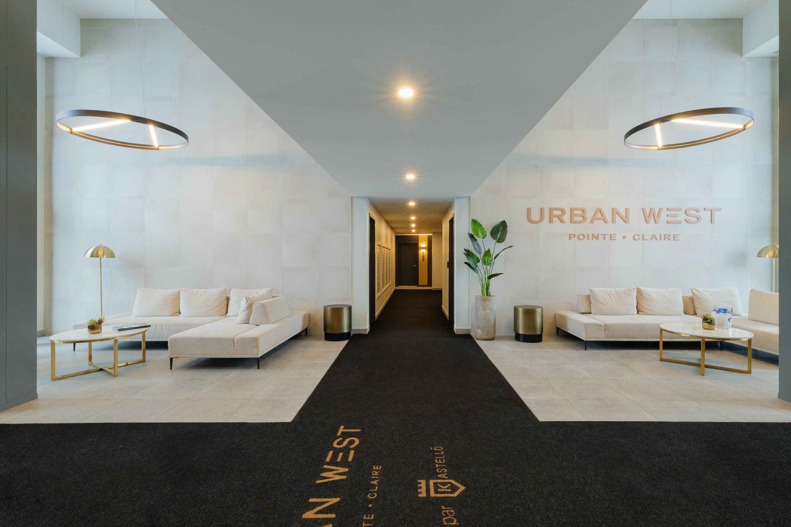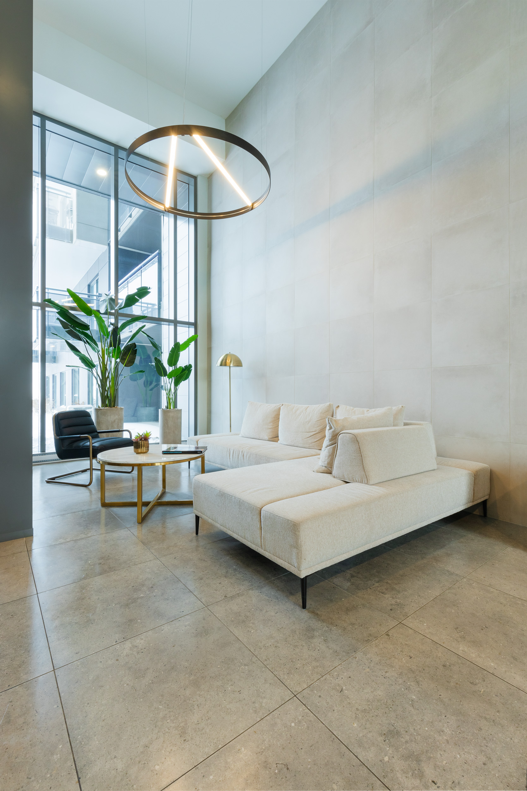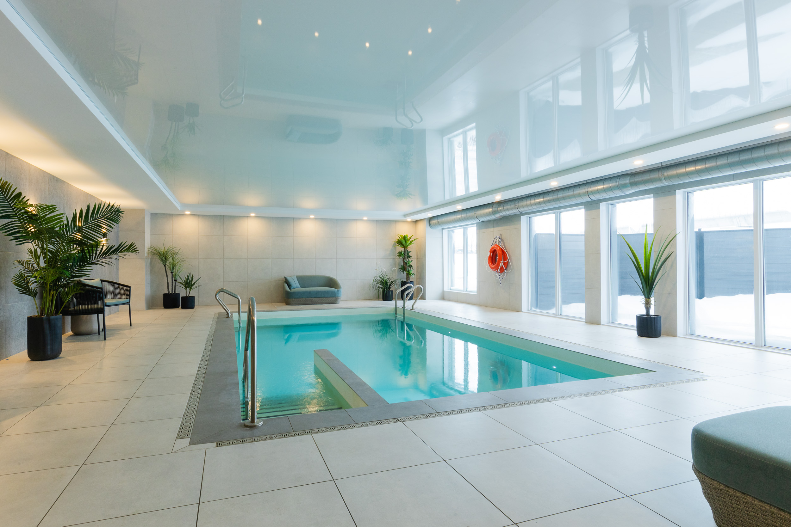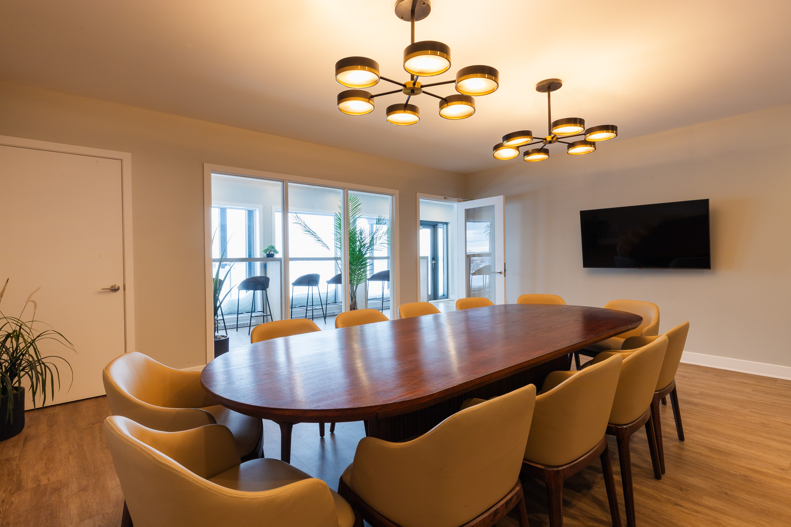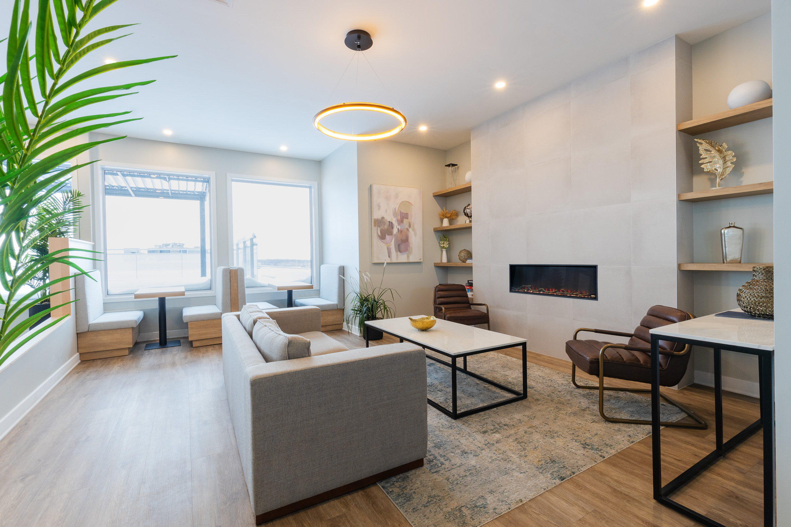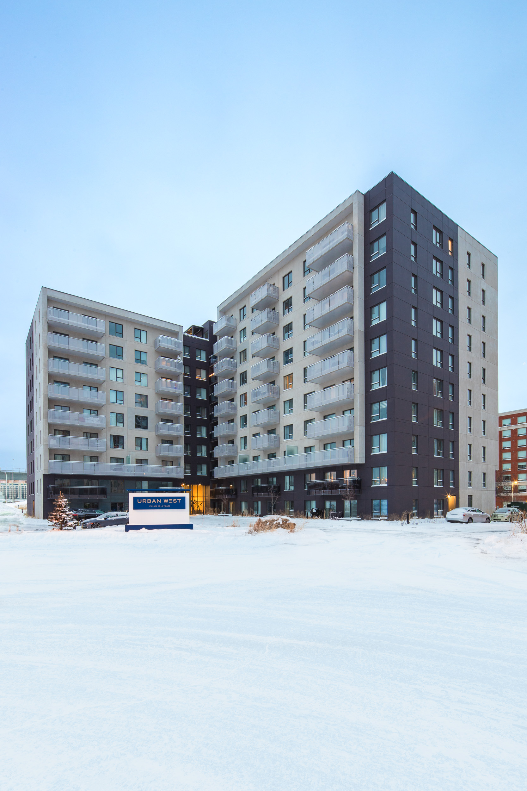Urban West
17 Pl. de la Triade, Pointe-Claire, QC H9R 0G5
Multiresidential
Architecture
Interior Design
Urban West
Urban West is a 10-story, 179-unit rental residential project. Parallel to the neighboring hotel, the building is divided into two buildings and at their junction, a double-height crossing entrance hall offers a glimpse of the gardens at the rear of the project. In front of this hall, a square welcomes residents and visitors while providing a relaxing space with a fountain.
Built on a system of exterior load-bearing walls, like an exoskeleton, the interior layout is free of any structural hindrance allowing great flexibility in the units and common areas. Common service areas are located on the ground floor and on the roof to encourage socialization among residents.
The building has a careful layout, elegant finishes and offers a warm atmosphere. It also offers a space dedicated to receiving packages with secure postal lockers located inside the building and a grooming station for the exclusive use of residents for their pets. A dining room with full kitchen is available to tenants for holding their events, receptions or group meetings. This space can also be used as coworking and is adjacent to the large outdoor roof terrace. The building also has an indoor swimming pool and a gym.
