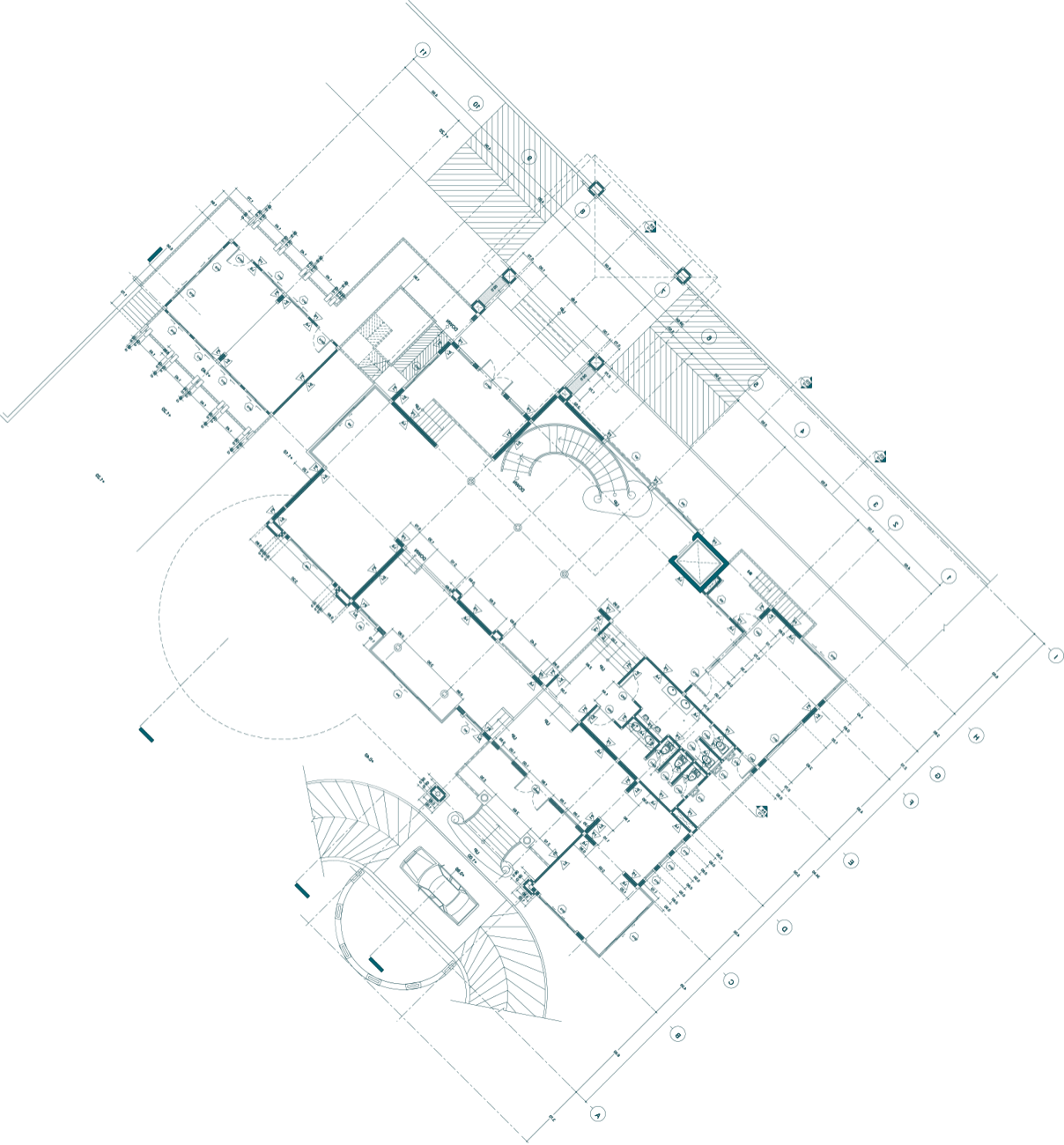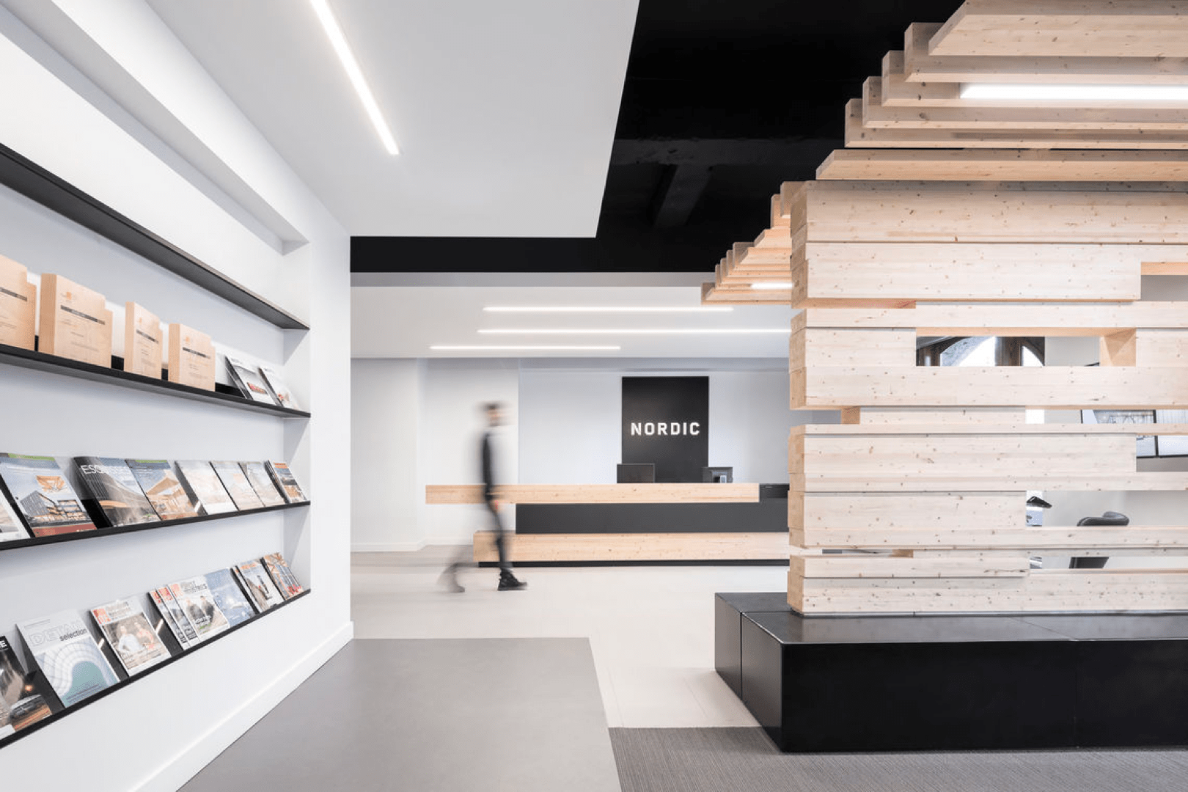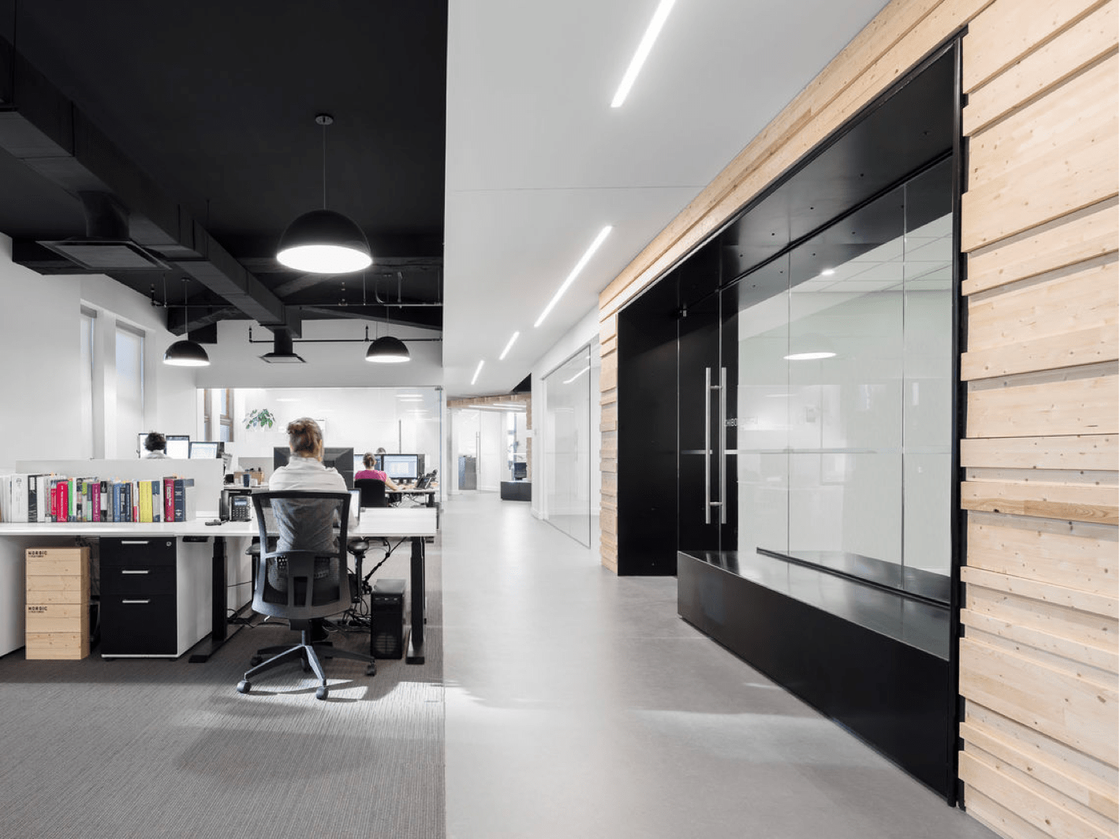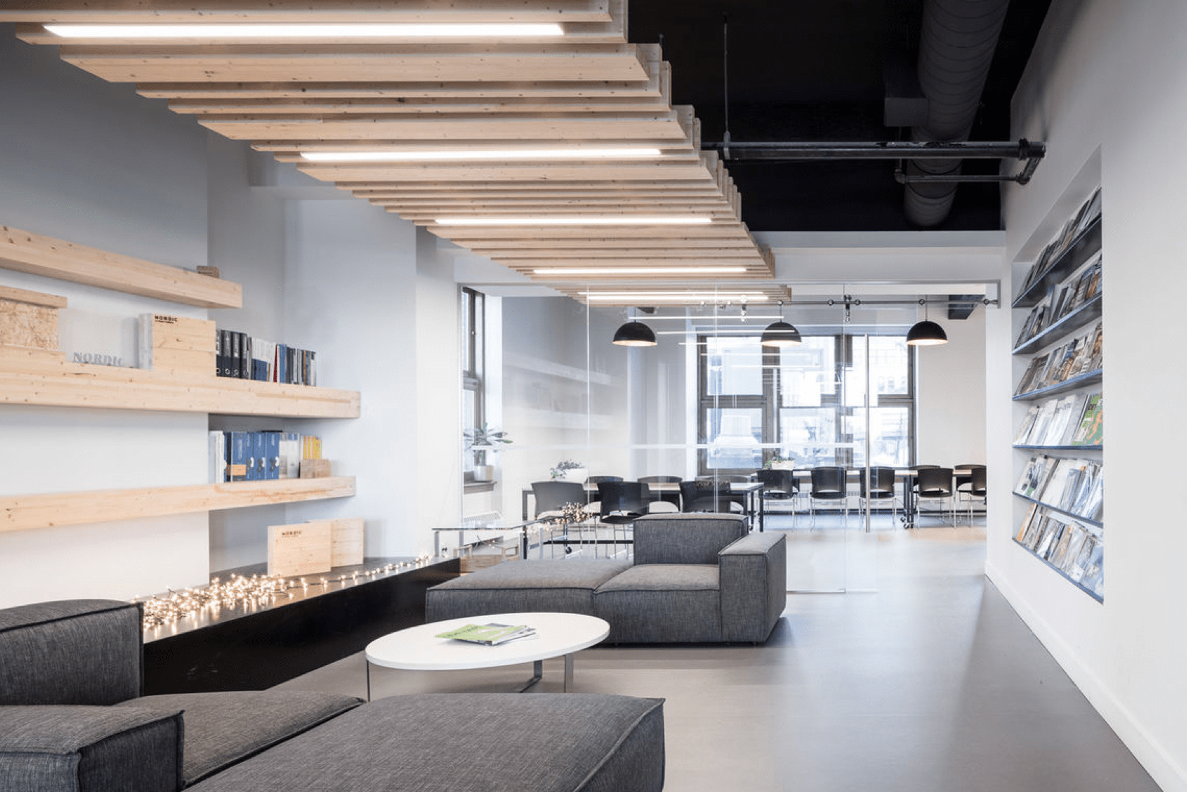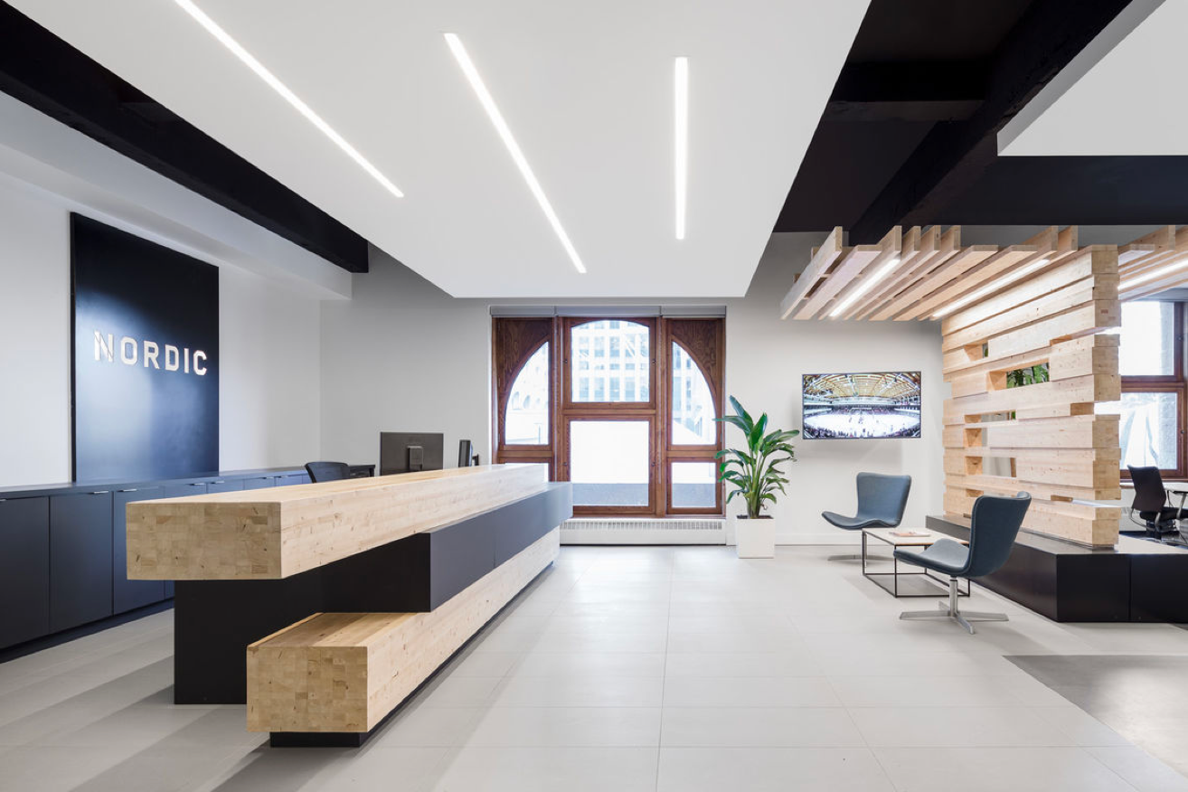Nordic Structure
Montreal, Canada
Commercial
8,000 sf
Interior Design
Nordic Structures is a Canadian leader in the production of cross-laminated timber used as a structural system alternative to steel and concrete. The client desired a head office that was just as innovative as its flagship product but also wanted to address the issues of brightness and conviviality that are crucial when moving into a heritage building.
By positioning the workstations at the perimeter of the building, the open space becomes the central element of the layout with the meeting and collaboration spaces leaning against the heart of the building. The space unfolds in serpentine fashion to the lounge area at one end and the reception area at the other. This layout creates a dynamic and lively space.
We carefully incorporated their products throughout the office layout to illustrate their versatility and aesthetics. They were also utilized as partitions and ceiling pieces. The main element is a vertical partition that separates the reception from the adjacent open area and stretches to the ceiling where it acts as a unifying element while concealing light fixtures, sprinklers, and ventilation ducts. This beautiful wood product was also used as the key component for the reception counter.
We are extremely proud to have been awarded the Grand Prix de Design – 13th Edition in the category of Commercial Offices – f 5,000 to 20,000 sq. ft..
