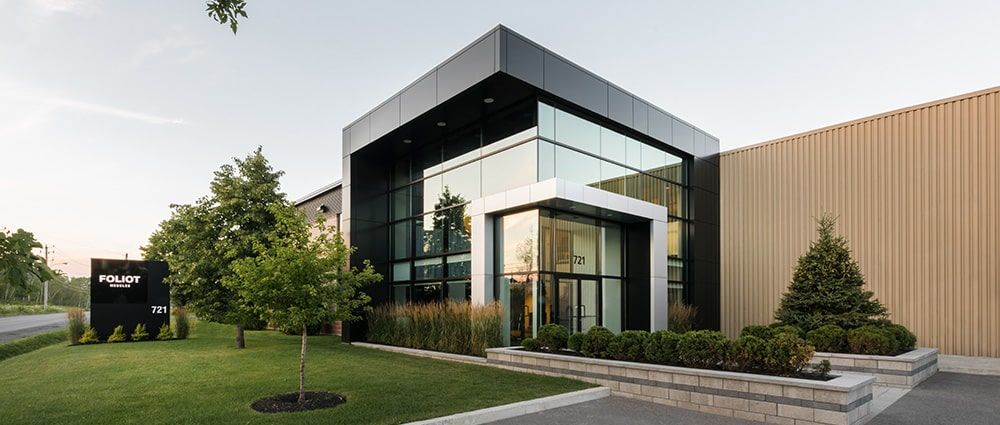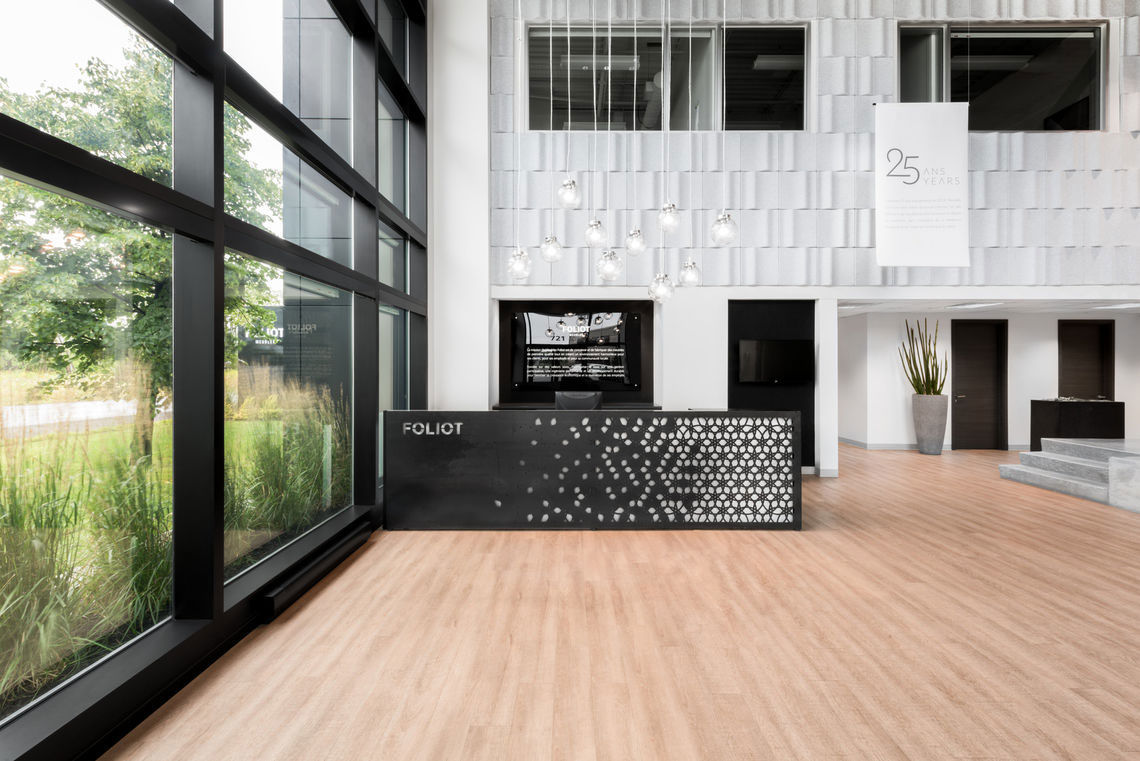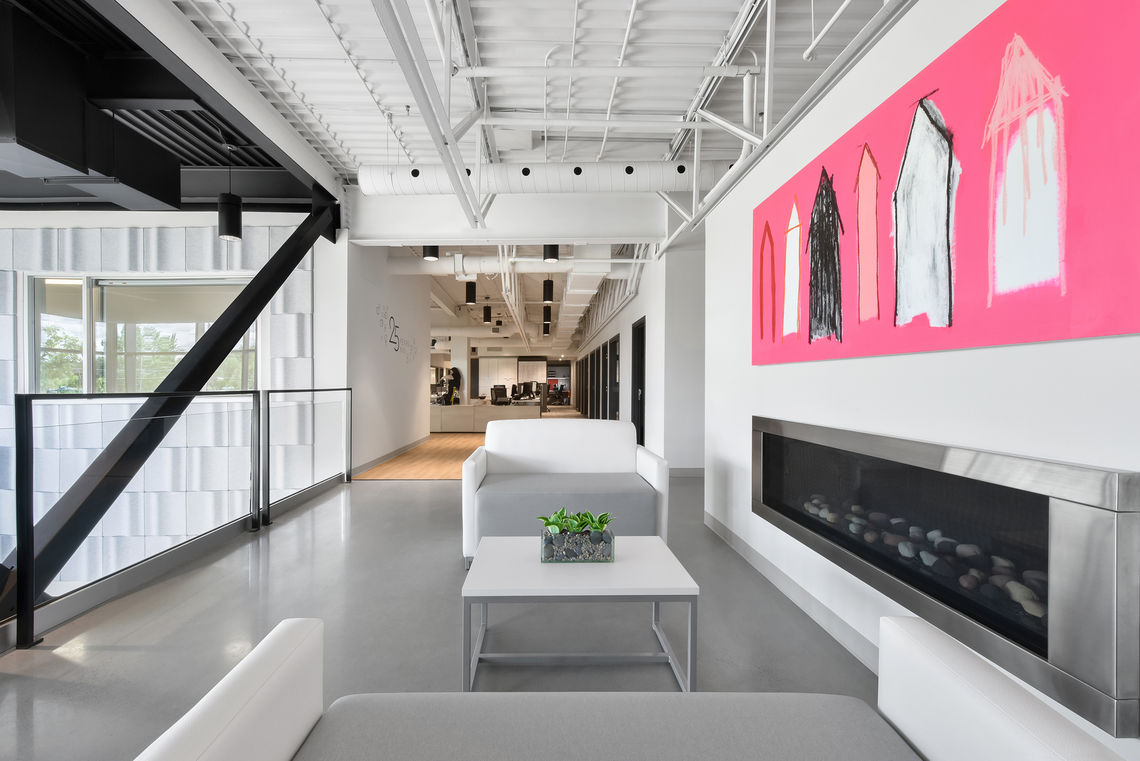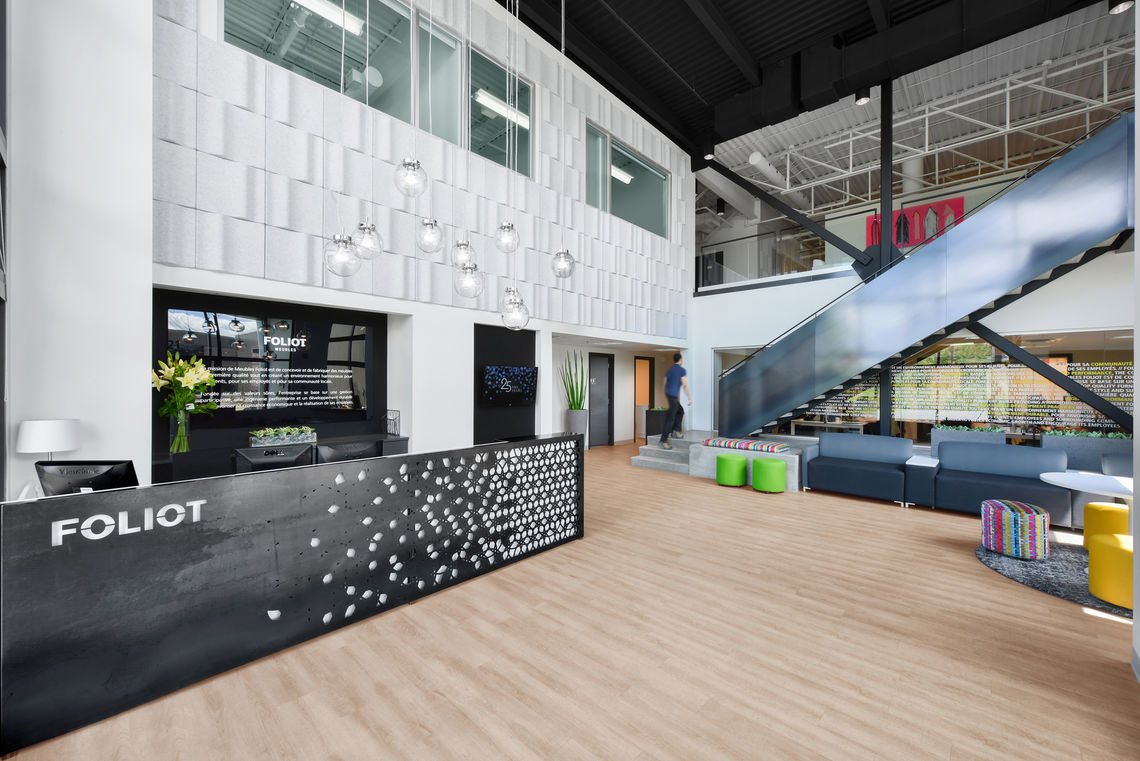Foliot Furniture
St-Jérôme, Québec
Industrial
16,000 sf
Interior Design
Architecture
Foliot Furniture wanted to create a new administrative area for its head office to optimize the employee and client experience. Our team elected to open the ceiling on two floors in the reception area in order to allow a gentle flow of natural light into the space. Within the new reception area, one of the exits has been opened up to create an architectural staircase that perfectly compliments the interior balance of the space.
This transformation better reflects the company’s brand and culture. The addition of new lounges, collaboration areas, cafeteria, and flexible conference rooms was a huge contributor to the company’s success at retaining employees and attracting new ones.










